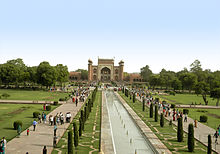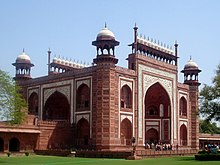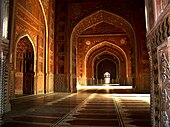History of Taj mahal Architecture (part 4)
Garden
The complex is set around a large 300-metre (980 ft) square charbagh or Mughal garden. The garden uses raised pathways that divide each of the four quarters of the garden into 16 sunken parterres or flowerbeds. A raised marble water tank at the center of the garden, halfway between the tomb and gateway with a reflecting pool on a north-south axis, reflects the image of the mausoleum. The raised marble water tank is called al Hawd al-Kawthar, in reference to the "Tank of Abundance" promised to Muhammad.[23] Elsewhere, the garden is laid out with avenues of trees and fountains.[24] The charbagh garden, a design inspired by Persian gardens, was introduced to India by the first Mughal emperor, Babur. It symbolises the four flowing rivers of Jannah (Paradise) and reflects the Paradise garden derived from the Persian paridaeza, meaning 'walled garden'. In mystic Islamic texts of Mughal period, Paradise is described as an ideal garden of abundance with four rivers flowing from a central spring or mountain, separating the garden into north, west, south and east.
Most Mughal charbaghs are rectangular with a tomb or pavilion in the center. The Taj Mahal garden is unusual in that the main element, the tomb, is located at the end of the garden. With the discovery of Mahtab Bagh or "Moonlight Garden" on the other side of the Yamuna, the interpretation of theArchaeological Survey of India is that the Yamuna river itself was incorporated into the garden's design and was meant to be seen as one of the rivers of Paradise.[25] The similarity in layout of the garden and its architectural features with the Shalimar Gardens suggest that they may have been designed by the same architect, Ali Mardan.[26] Early accounts of the garden describe its profusion of vegetation, including abundant roses, daffodils, and fruit trees.[27] As the Mughal Empire declined, the tending of the garden also declined, and when the British took over the management of Taj Mahal during the time of the British Empire, they changed the landscaping to resemble that of lawns of London.[28]
Outlying buildings
The Taj Mahal complex is bounded on three sides by crenellated red sandstone walls, with the river-facing side left open. Outside the walls are several additional mausoleums, including those of Shah Jahan's other wives, and a larger tomb for Mumtaz's favourite servant. These structures, composed primarily of red sandstone, are typical of the smaller Mughal tombs of the era. The garden-facing inner sides of the wall are fronted by columnedarcades, a feature typical of Hindu temples which was later incorporated into Mughal mosques. The wall is interspersed with domed chattris, and small buildings that may have been viewing areas or watch towers like the Music House, which is now used as a museum.
The main gateway (darwaza) is a monumental structure built primarily of marble which is reminiscent of Mughal architecture of earlier emperors. Its archways mirror the shape of tomb's archways, and its pishtaq arches incorporate the calligraphy that decorates the tomb. It utilises bas-relief and pietra dura inlaid decorations with floral motifs. The vaulted ceilings and walls have elaborate geometric designs, like those found in the other sandstone buildings of the complex.
At the far end of the complex, there are two grand red sandstone buildings that are open to the sides of the tomb. Their backs parallel the western and eastern walls, and the two buildings are precise mirror images of each other. The western building is a mosque and the other is the jawab (answer), whose primary purpose was architectural balance, although it may have been used as a guesthouse. The distinctions between these two buildings include the lack ofmihrab (a niche in a mosque's wall facing Mecca) in the jawab and that the floors of jawab have a geometric design, while the mosque floor was laid with outlines of 569 prayer rugs in black marble. The mosque's basic design of a long hall surmounted by three domes is similar to others built by Shah Jahan, particularly to his Masjid-Jahan Numa, or Jama Masjid, Delhi. The Mughal mosques of this period divide thesanctuary hall into three areas, with a main sanctuary and slightly smaller sanctuaries on either side. At the Taj Mahal, each sanctuary opens onto an enormous vaulting dome. These outlying buildings were completed in 1643.






Comments
Post a Comment